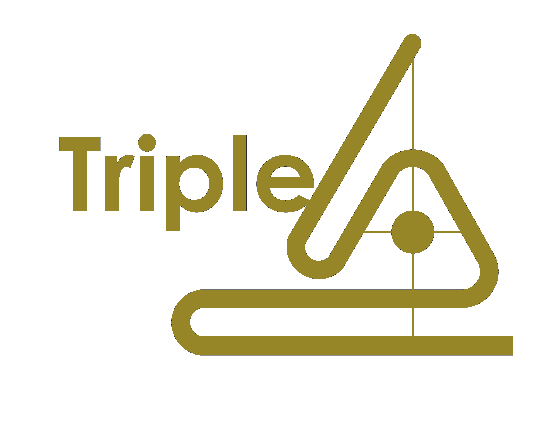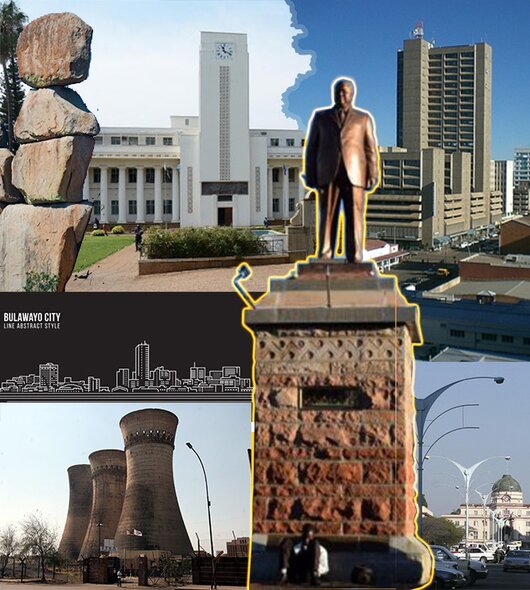.
Art:
We believe ‘Architecture is a visual Art’, hence in our designs we strive to always bring out that artistic quality from the site in question through to the designed building/structure. We take advantage of available opportunities on site, harness the individual personalities and requirements of each of our clients into a designed building.
Architecture:
To us, architecture is the thoughtful making of space. We do a detailed process to create quality space
through design and manage the construction process to realise the architecture that is well above average.
Aesthetics:
The phrase, Beauty is in the eye of the beholder holds true in our drive to have our clients get the
beauty according to their own definition. Our back and forth liaison and use state-of-the-art technology, 3D
visualisation and animation assures us of this goal.












